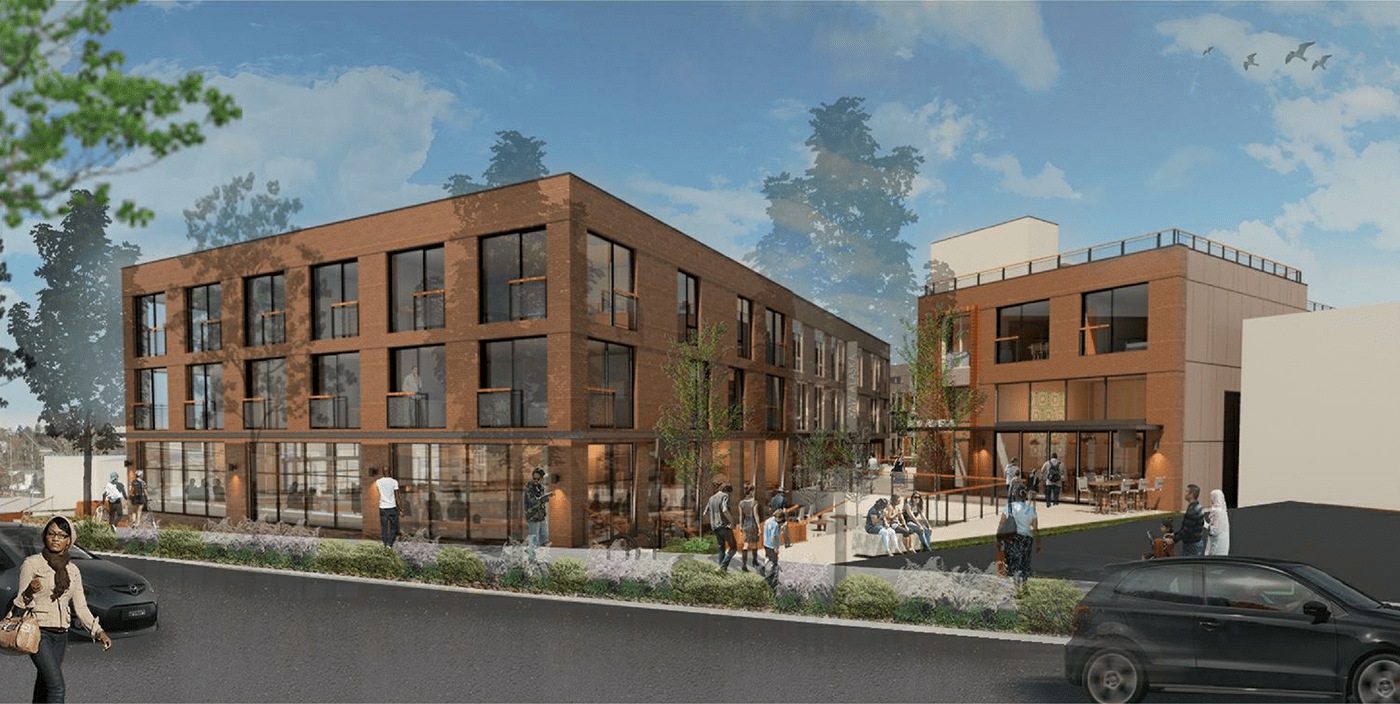Description:
A 156,302 sqft. Mixed use split level five story and seven story apartment building over a three level underground parking garage with ground floor street facing retail space.
Proposal includes:
- 241 residential apartment units
- 2 live-work units
- 24,700 sf retail/commercial/office space
- 245 on-site parking stalls in subgrade garage (86 retail / 159 residential)
Number of Residential Units: 241 apartment units
Number of Structured Parking Stalls: 70 (below-grade)
Area of Residential Use: 131,009 sqft.
Area of Retail Use: 25,293 sqft.
Total Area: Approximately 156,302 sqft.
Scope of Work:
Mechanical, Electrical and Plumbing Design
BIM Management















